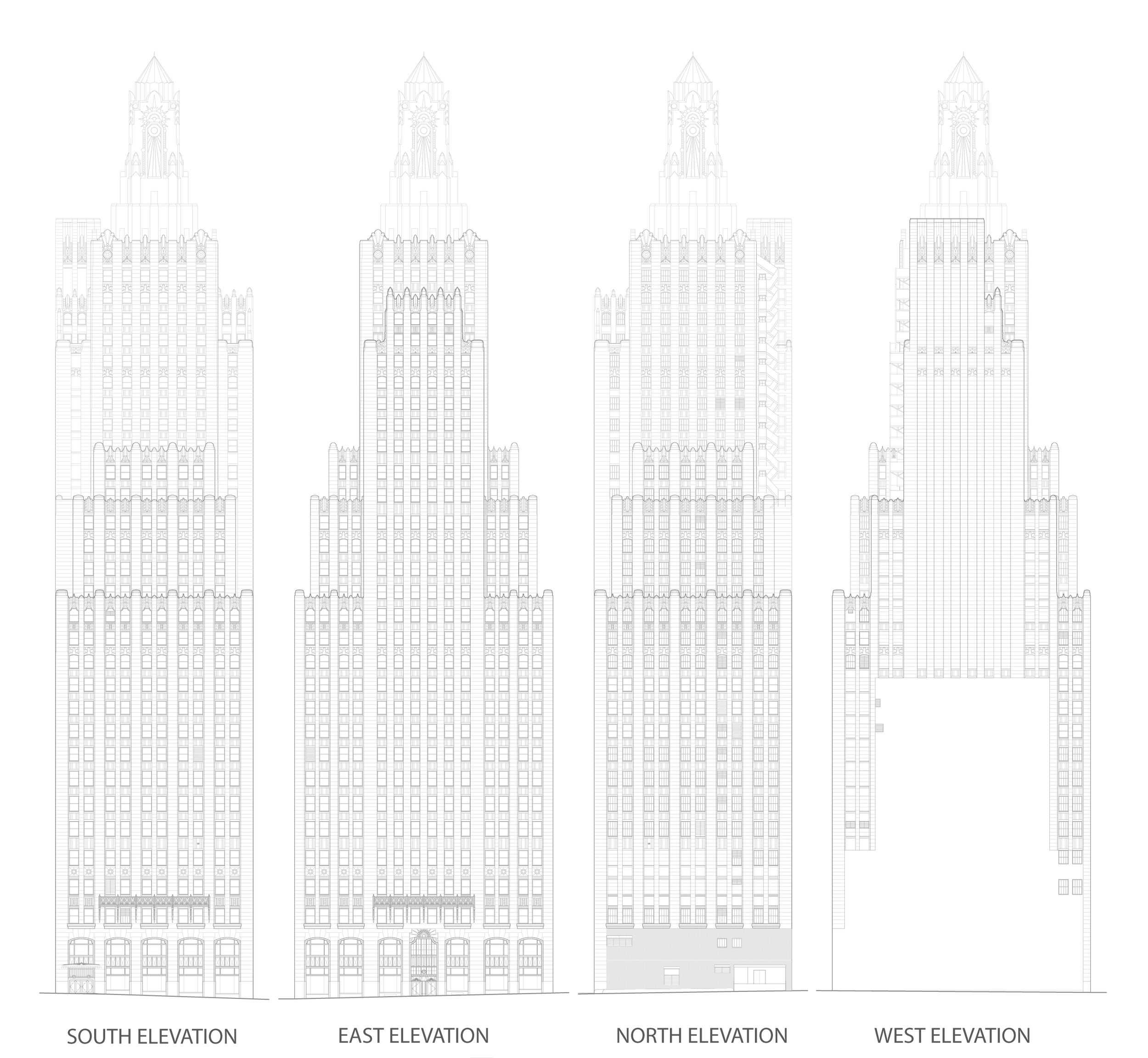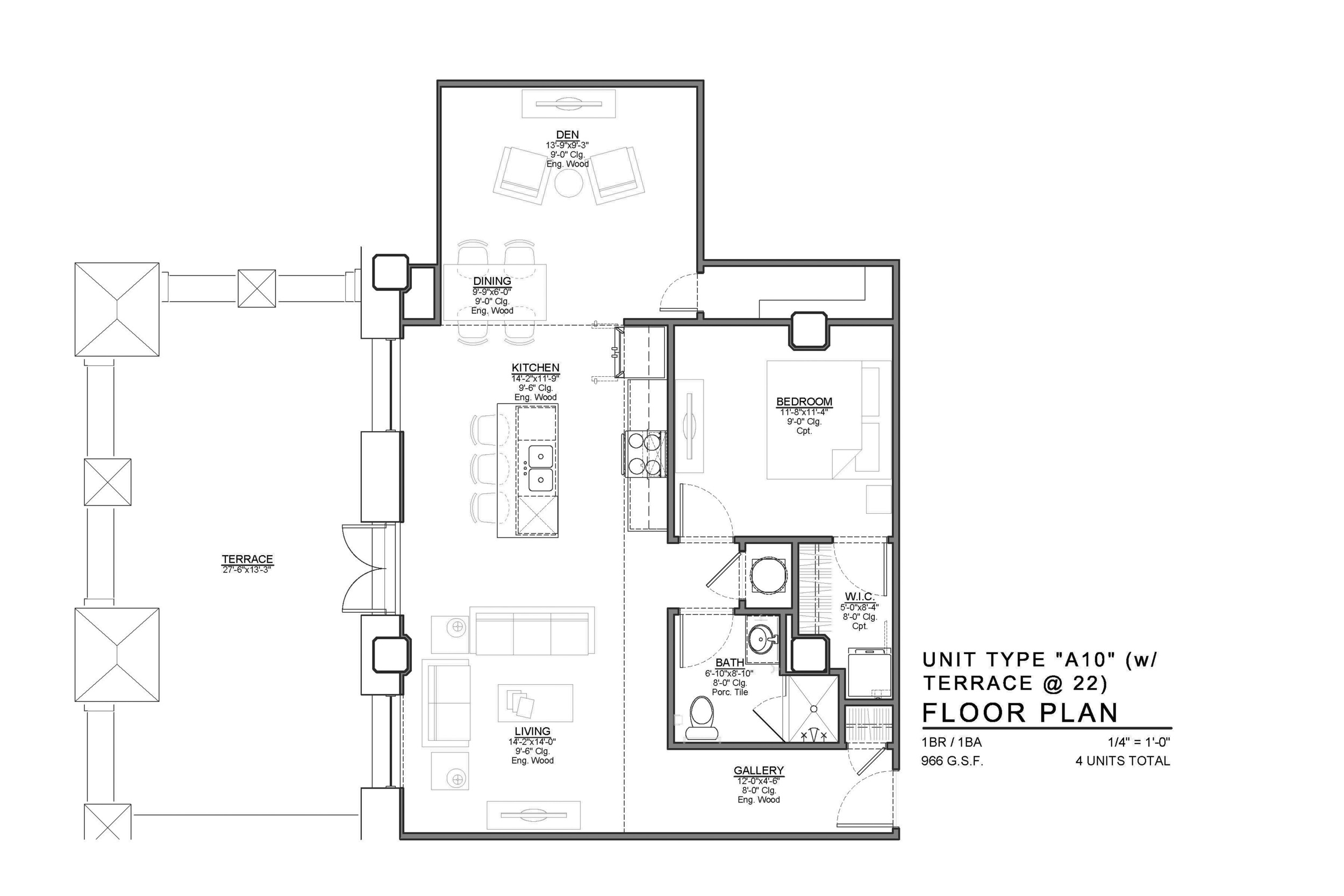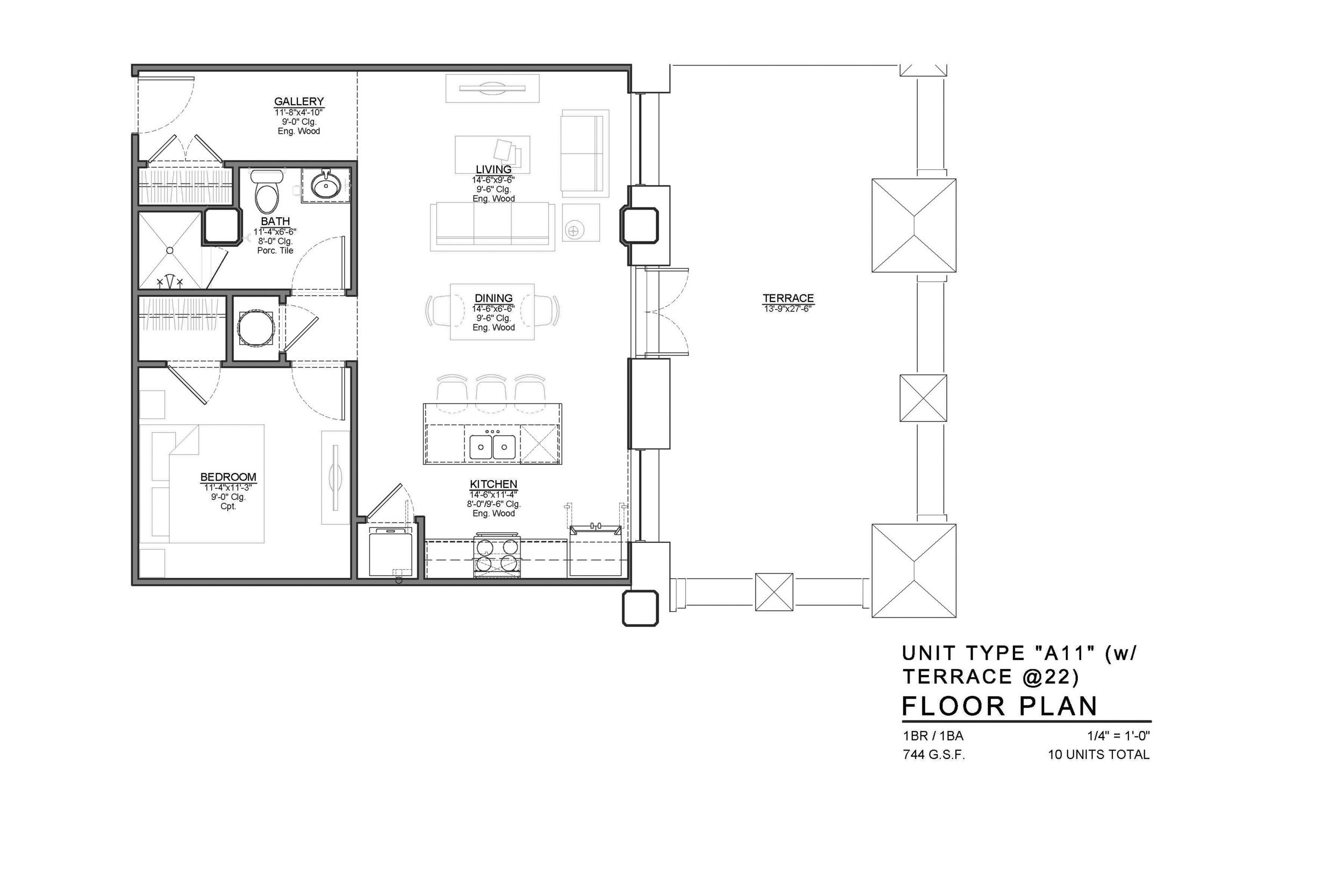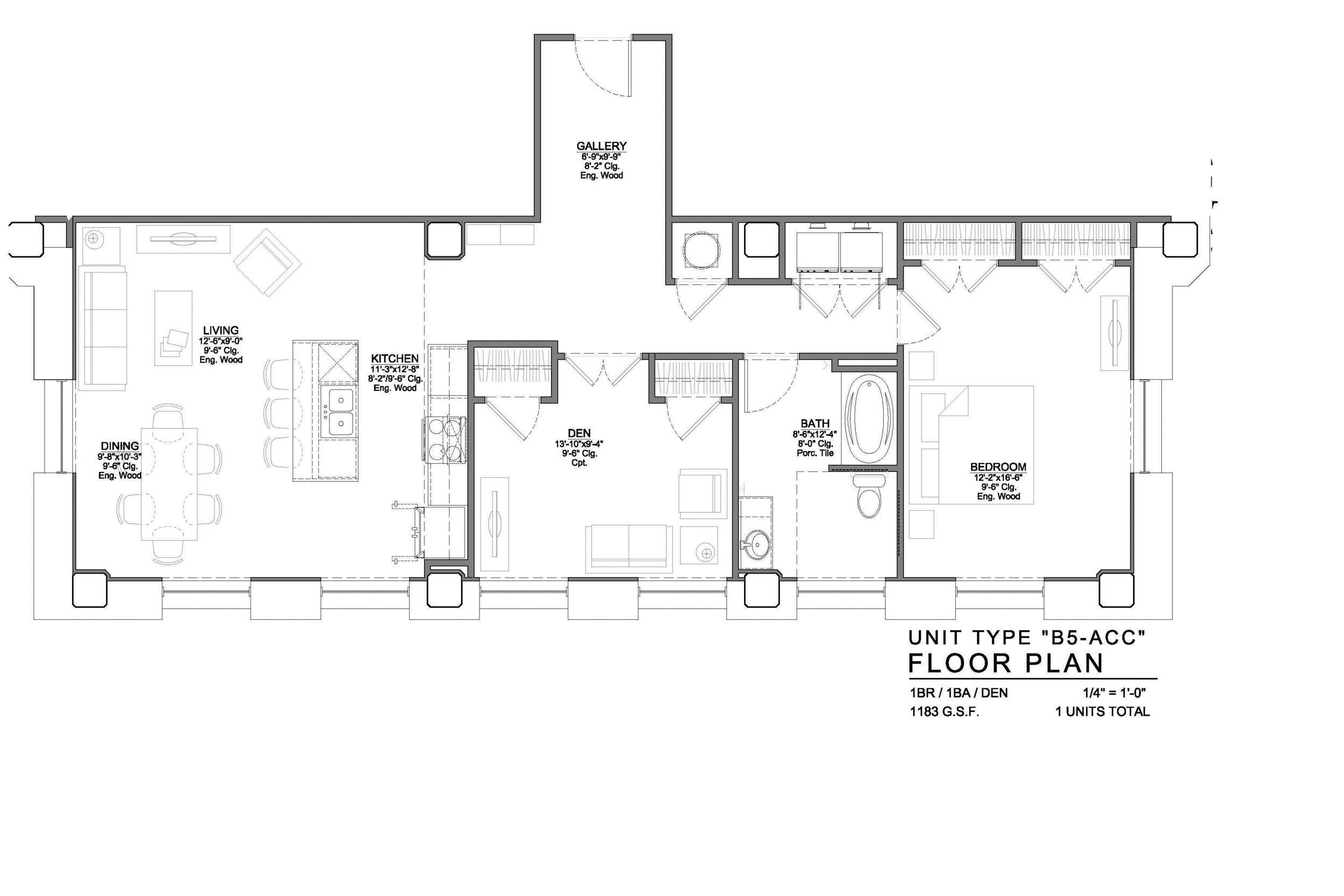
The Twenty-Fifth Floor
The 25th floor features 1 bedroom and 1 bedroom with a den units.
Floor Plan Layout
Individual Floor Plans
Featured
966 SF | AVAILABLE ON 22ND THROUGH 25TH FLOORS, TERRACE AVAILABLE ON 22ND FLOOR
744 SF | AVAILABLE ON 22ND THROUGH 26TH FLOOR, TERRACE AVAILABLE ON 22ND FLOOR




666 SF | AVAILABLE ON 22ND THROUGH 26TH FLOORS, TERRACE AVAILABLE ON 22ND FLOOR